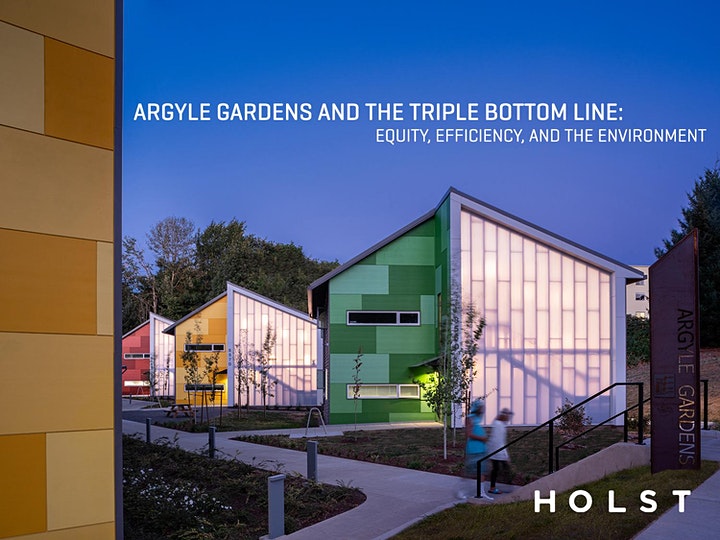
- This event has passed.
Argyle Gardens & the Triple Bottom Line: Equity, Efficiency, & Environment

Transition Projects’ Argyle Gardens, designed by Holst and built by ModsPDX and Walsh Construction, is the first buildout of a flexible, affordable, low-cost housing prototype called LISAH (Low Income Single Adult Housing). Argyle Gardens opened in April 2020, welcoming formerly homeless and very low-income Portlanders in the midst of the COVID-19 pandemic. The project has been widely published and received a 2020 AIA NW+PR Design Citation.
The design of Argyle Gardens aims for maximum social impact for minimal cost. Each building is composed of modular units constructed offsite. The co-housing approach, small unit sizes, and modular construction contributed to achieving development costs 31% lower than typical affordable housing projects. Those savings are passed on to the residents through rents as little as $300 a month.
Argyle Gardens meets Earth Advantage Gold standards and incorporates numerous features to reduce impact on the environment, minimize resource use, and promote resident health. Come learn more about the team’s triple bottom line approach to creating a model of equitable, efficient, and environmentally responsible supportive housing than can be replicated throughout the state.
Speakers
Ben Ott, LEED AP, Associate, Holst
Dustin Furseth, RA, LEED AP, Senior Associate, Holst
Dave Otte, Owner/Principal, Holst
1.0 hours of AIA LU will be available for attendees
Details
| Start | End | Category |
|---|---|---|
| October 14, 2020 9:30am | October 14, 2020 10:30am |
- Portland, OR United States
Recent News
September 23, 2024
September 09, 2024
September 19, 2023
Stay in the Know!
© 2024 Sustainable Building Week. Website by Triple Play Studio


